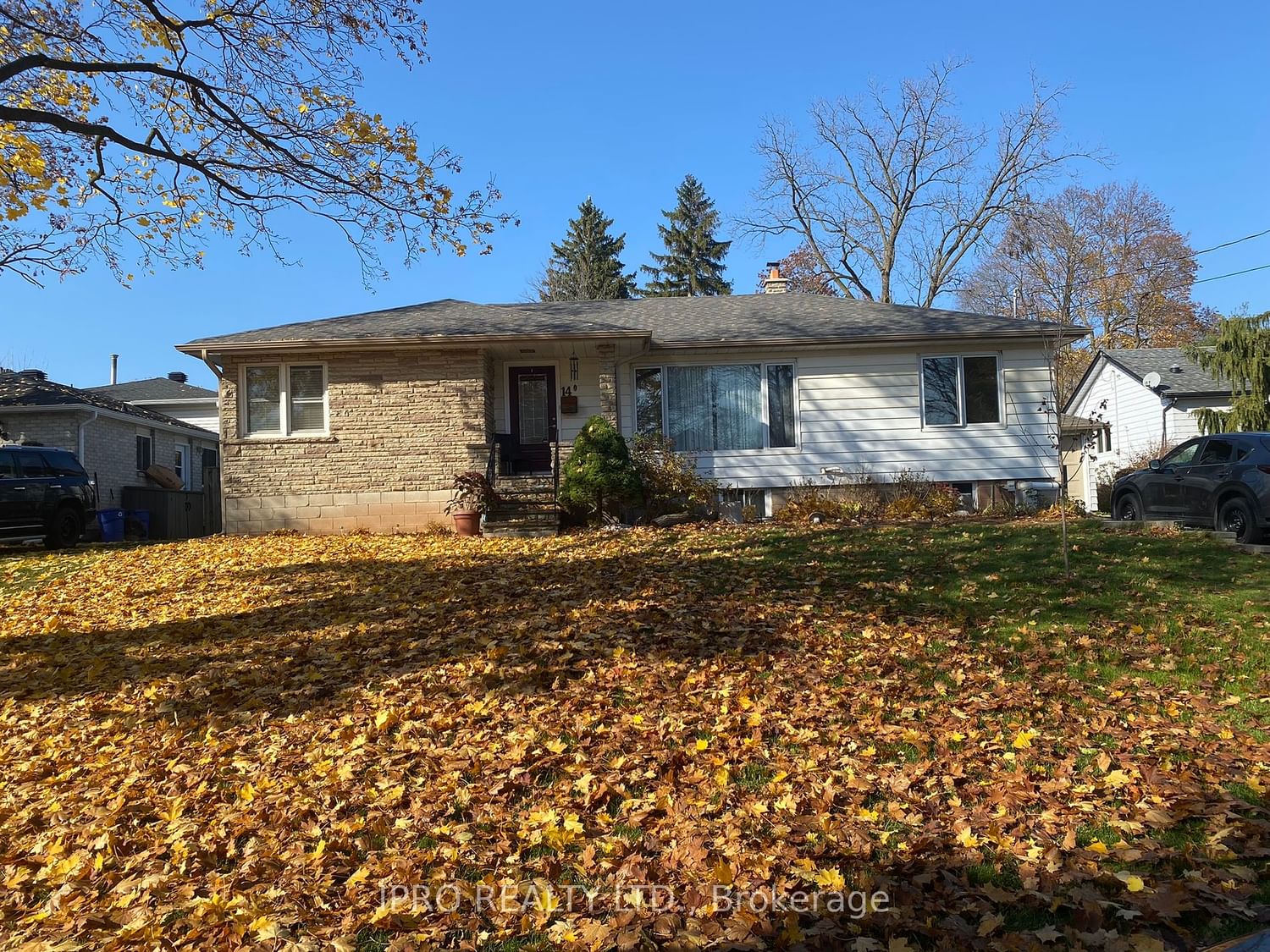$2,650 / Month
$*,*** / Month
2+1-Bed
2-Bath
Listed on 4/15/24
Listed by IPRO REALTY LTD.
Bright & Spacious This Main Floor Unit (Basement Is Rented Separately) Boasts An Open Concept Layout With Modern Touches You're Sure To Love! Stylish Kitchen W Eat At Island, S/S Appliances, Quartz Counters & Laminate Flooring Throughout. Large Bedrooms W Lots Of B/I Closets & 1.5 Updated Baths. Large Combined Living & Dining Room. 3rd Bedroom (Used As A Den) Leads To A 20' X 13' Sunroom & Oversized Fenced Yard For Relaxing And Entertaining. Don't Delay...You'll Be Thrilled To Call It Home!
S/S Fridge, Stove, Dw, Microwave, Shared Washer/Dryer. Elfs, Window Covers, Cac. No Carpet. Walk To Hospital, Restos & Downtown Shopping. Lots Of Parking & Storage.
W8237318
Detached, Bungalow
9
2+1
2
1
Detached
3
Central Air
N
Alum Siding, Stone
N
Forced Air
N
Y
